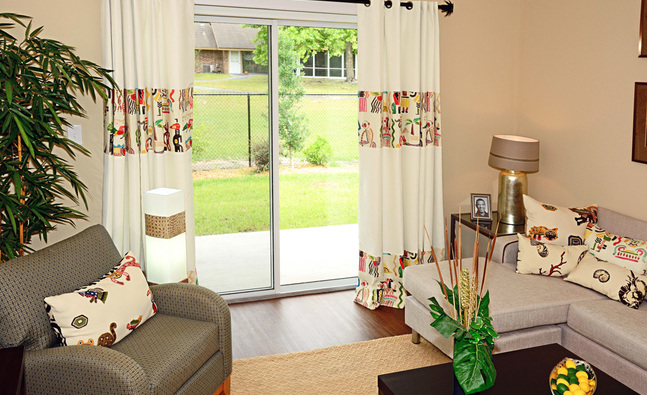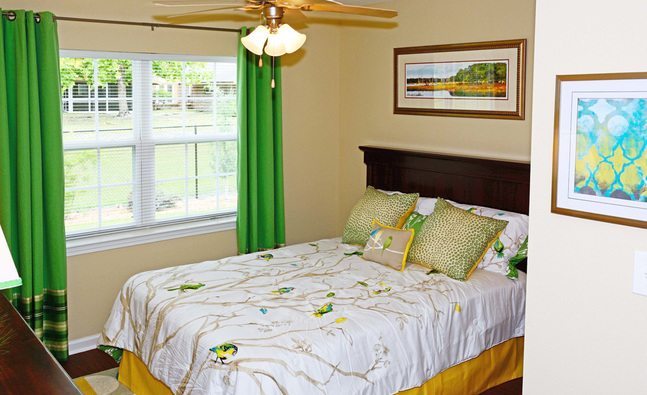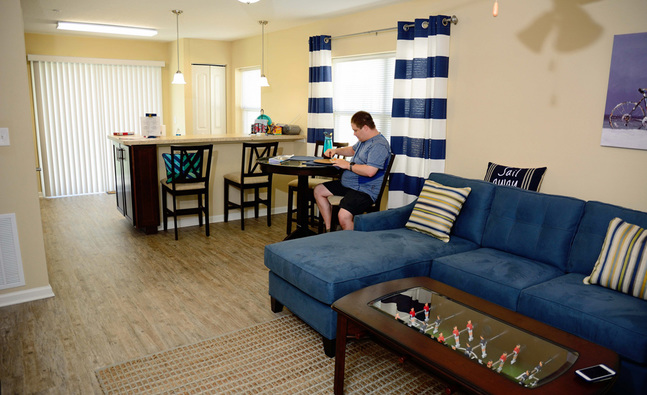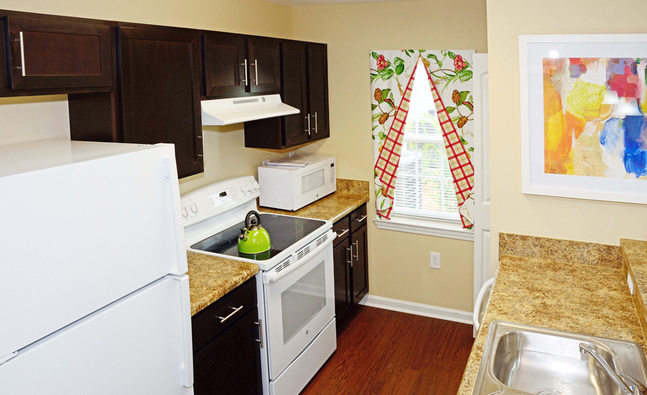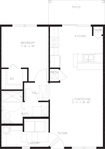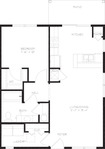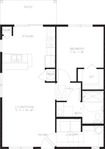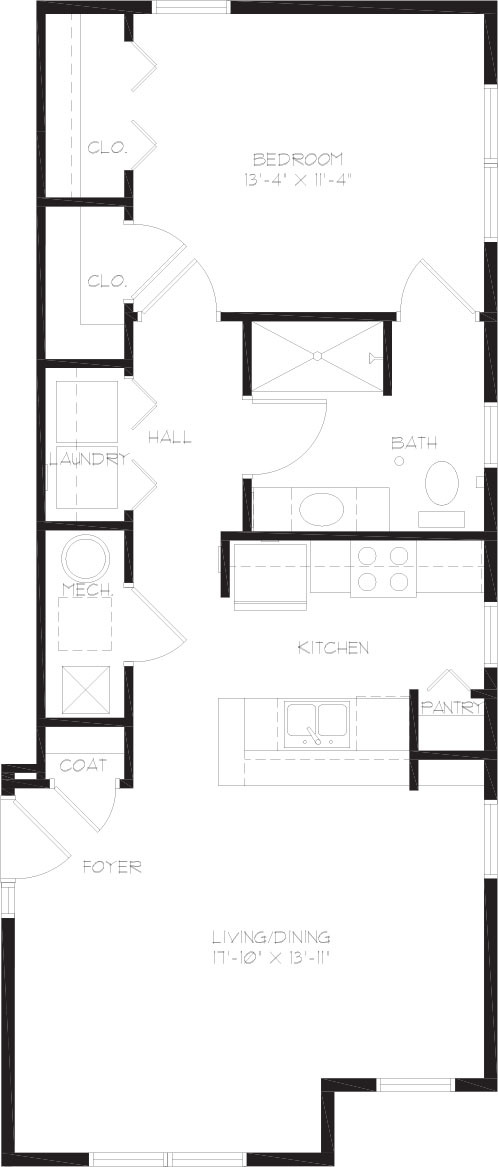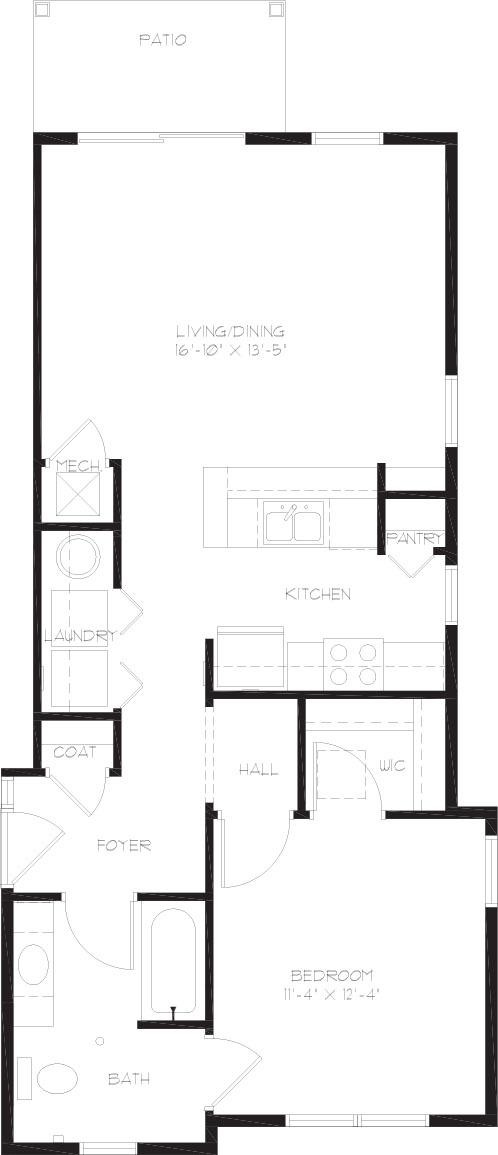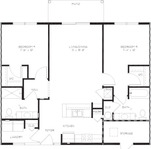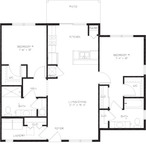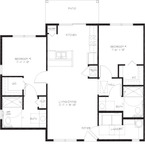Floor Plans
View Arc Village Apartments in Jacksonville, FL Floor Plans
Our unique floor plans give you the opportunity to select a home that is just right for you. Browse our one and two bedroom floor plans options below.
-
One Bedrooms
-
1A (ADA)
776
Sq. Ft.
1
bed |
1
bath
Call for Pricing
1B
776
Sq. Ft.
1
bed |
1
bath
Call for Pricing
1B (ADA)
776
Sq. Ft.
1
bed |
1
bath
Call for Pricing
1C
777
Sq. Ft.
1
bed |
1
bath
Call for Pricing
1D
785
Sq. Ft.
1
bed |
1
bath
Call for Pricing
-
Two Bedrooms
-
2A
1130
Sq. Ft.
2
bed |
2
bath
Call for Pricing
2B
1060
Sq. Ft.
2
bed |
2
bath
Call for Pricing
2B (ADA)
1060
Sq. Ft.
2
bed |
2
bath
Call for Pricing

